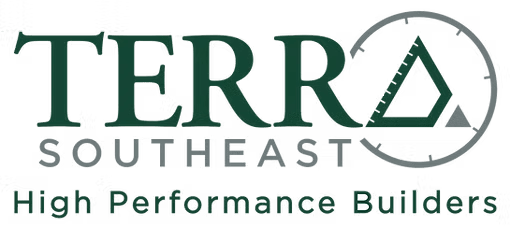How much does a passive house cost to build per square foot?
This is a question we get often from potential clients. In general, much of the variability in the cost for a project is due to the selection of materials and finishes inside the home. An example of this would be using marble in a shower instead of ceramic tile. Generally, the initial investment in a home is higher for a passive house than a neighborhood track style, speculative code-built house due to the increased use of insulation, special mechanical systems, higher-quality windows and doors, and attention to the air-sealing and water-sealing details, along with higher-quality building materials overall. Most of our projects fall in the $300-$500/square foot range.
Do you perform design in house?
Yes. We work closely with our in-house architects, Aaron and Teresa Cole, in order to create your dream project. By starting from the very beginning with you and the architects, we are able to make decisions and selections to help you achieve your goals, while remaining on budget.
What is the timeframe for a new home?
We are typically able to start a new home in 6-12 months. This is due to the fact that it takes 3-6 months in pre-construction to work on the design and selections with clients.
Do you only do new construction projects?
Most of our projects are new construction; however, we also will do whole house remodels as well, especially for clients who are focused on whole house deep energy retrofits in order to bring an older home into the high-performance realm.
What cities do you build in?
We are currently focused on building in the Nashville, Chattanooga, and Knoxville markets and everywhere in between. Give us a call or send us an email to see if we can build in your neck of the woods.
Do you work with other architects?
Yes. We always love working with new architects who have a passion for high-performance construction.
Do you charge for an estimate?
We can give you a ballpark idea of cost very quickly with as little as an hour of our time. However, in order to give you an accurate price, we must go through the design phase with you step by step. This typically takes 50-100 hours of work, and is part of a pre-construction service agreement contract with us that is billed at an hourly rate.
Do you have any standard house plans?
Currently, we do not have any standard plans, but we are working with our design team to come up with some plans that fit different lifestyles and price points, including plans for smaller homes and aging in place. If there is a plan that you have found that you like, we can often modify it to meet passive house standards.
Do you only build a passive house?
While the vast majority of homes we build are to passive house standards, we will build a standard home. However, no matter the type of home we are building, we focus on many of the same concepts that we have learned from passive house in order to give our clients the healthiest, most comfortable home we can.
Can I do some of the work myself?
Generally speaking, the answer is no, mainly due to safety and liability concerns. However, we have had clients with family members who had a particular expertise in certain areas, such as cabinet making. In these cases, we have encouraged them to utilize their family to help with overall costs.
What is the overall process of building a home?
First, we speak with you over the phone to get an idea of your goals and see if we are a good match. Then, we meet you where you are in terms of design – if you already have an architect or plan, we work with that; if not, we bring our design team in to create a custom house plan that meets your needs. We diligently work through the design process with you over many meetings to create an accurate budget. After we have finalized all the design elements and agreed on the budget, we begin the build process, which can last anywhere between 8-12 months, or potentially a shorter amount of time if it is a smaller project.
