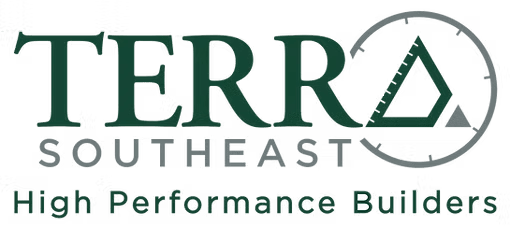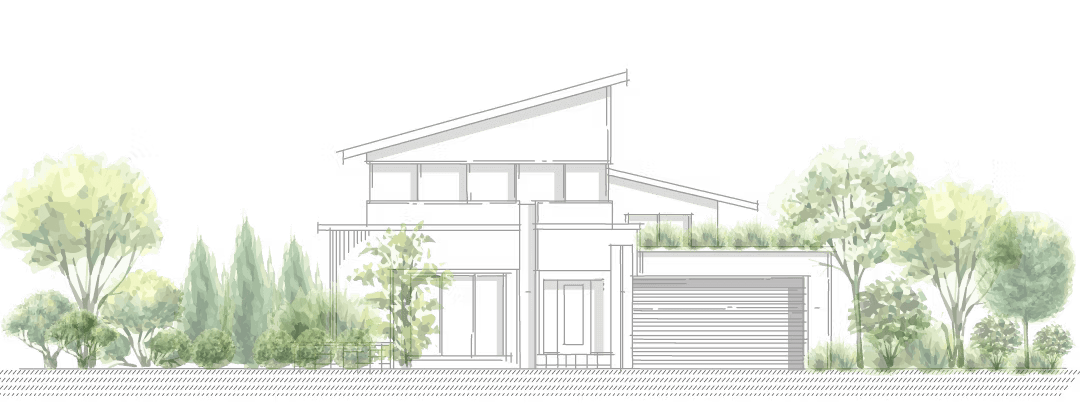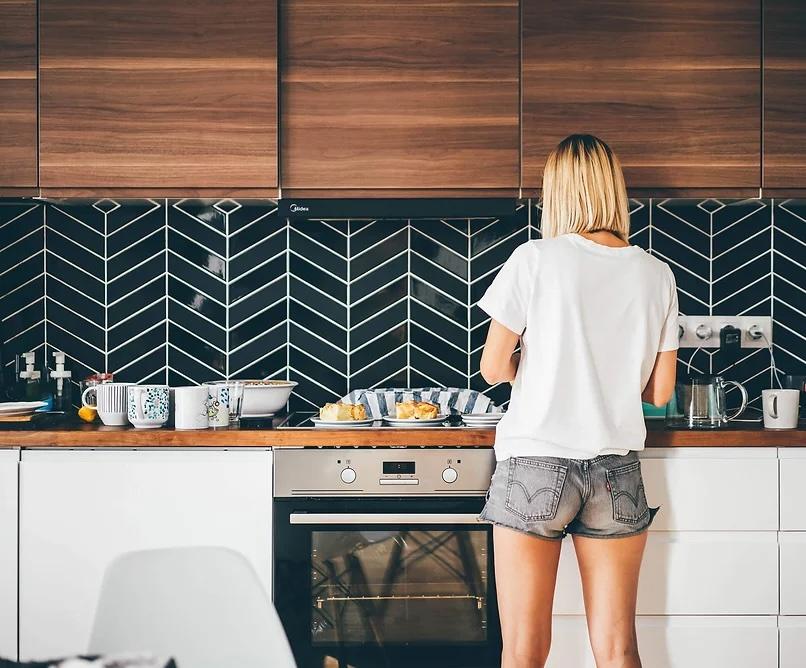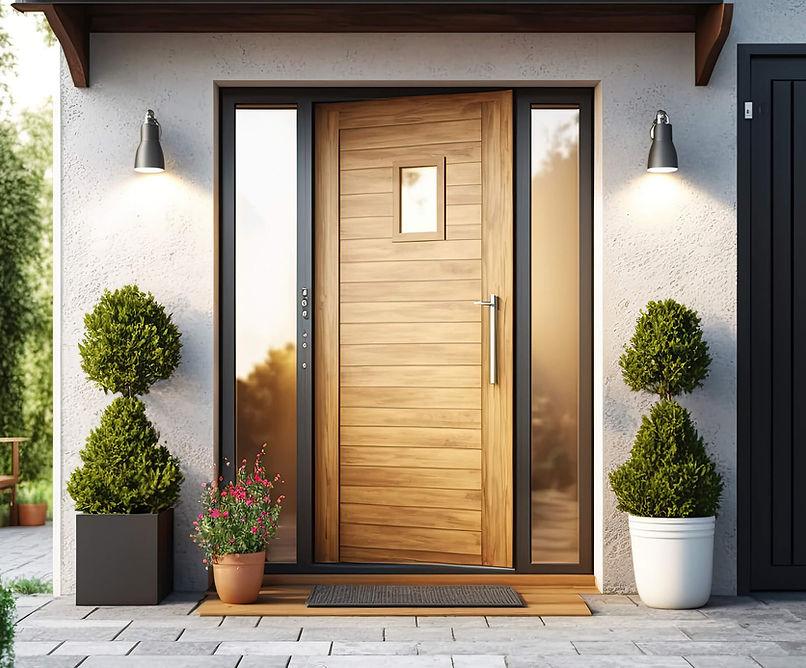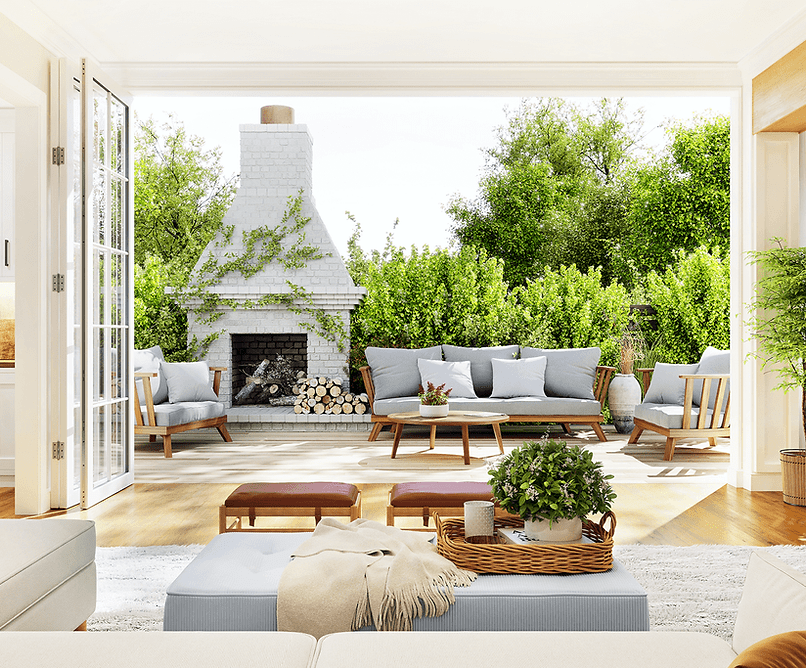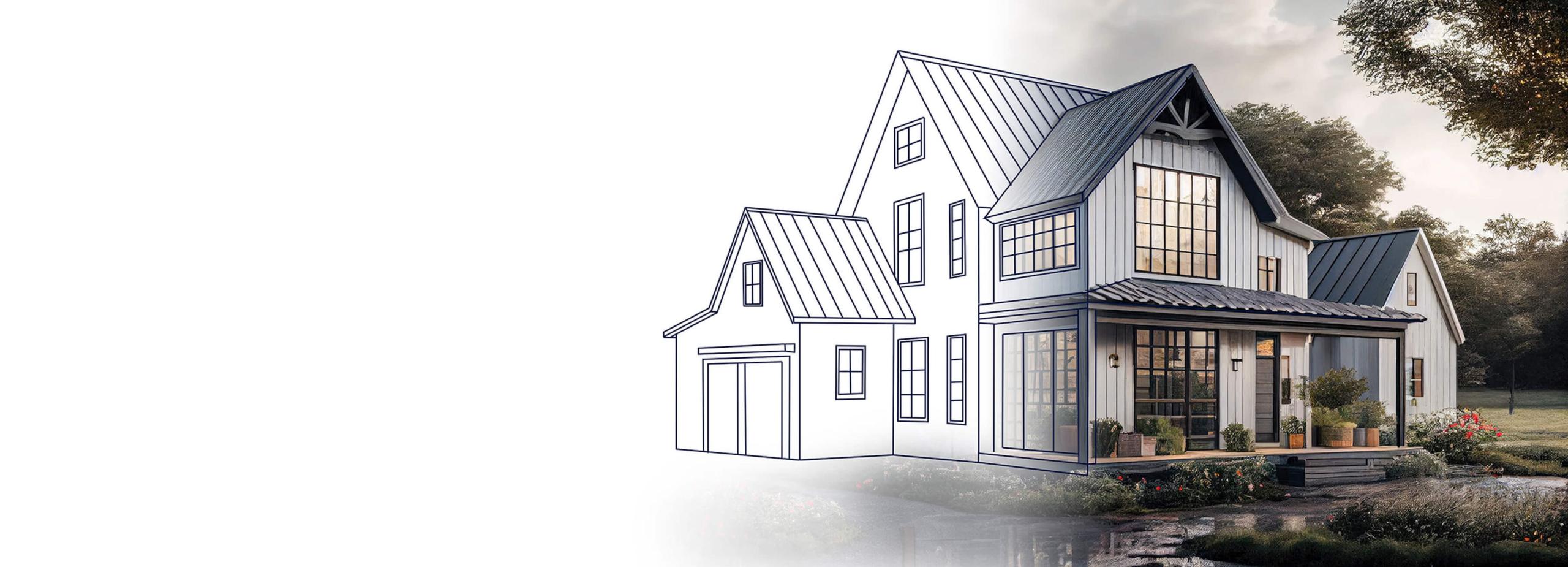Terra Southeast is a premiere custom home builder located in Tennessee and the first Certified Passive House Builder in the state. We believe in building homes to a high standard of quality that promotes lasting health and comfort for its occupants as well as environmental well-being.
Terra Southeast is a premiere custom home builder located in Tennessee and the first Certified Passive House Builder in the state. We believe in building homes to a high standard of quality that promotes lasting health and comfort for its occupants as well as environmental well-being.
OUR PHILOSOPHY
Healthy Homes
Terra Southeast aims to be the premier high-performance design-build home builder firm in the Southeast. We combine decades of construction experience with modern building technologies and techniques to build the most comfortable, durable, and healthy structures possible.
We employ the principles of Passive House and Net-Zero-ready homes to decrease energy demand, resulting in reduced costs for homeowners.
Our goal is to work with clients with a long-term mindset, who want their new home to serve them as they age in place and become a “generational home” that can be passed on to their children and grandchildren. Our clients understand the planet has finite resources, and we can and should build to the highest of construction standards.
With thoughtful choices in both materials and methods, together we will build an exceptional home that will leave our clients in complete comfort and with unparalleled pride of ownership.
Terra Southeast understands that there is a world of options when it comes to building materials. Our background in building biology helps us guide clients through decisions that result in the healthiest homes currently possible, limiting exposure to poor indoor air quality, toxins, gases, and chemicals. Every client will receive detailed information to best fit their individual lifestyle with modern world situations.
CERTIFIED PASSIVE HOUSE
Energy Efficiency
Terra Southeast believes that we should build to the highest standards possible. We follow the requirements of the Passive House Institute of the United States (PHIUS) in order to certify our homes, if desired by our clients. With a focus on airtightness, mechanical ventilation, solar orientation, and high-performance windows and doors, along with other principles, we develop homes that use about 90% less energy than a standard code-built structure. Many of our clients choose to go net-zero by utilizing solar panels. Additionally, we specialize in off-grid living and safe rooms to provide peace of mind in dangerous weather conditions or for those seeking security against other threats.
UNIVERSAL DESIGN
Sustainability + Aging in Place
Through universal home design, we create living spaces that are accessible and accommodating for people of all ages and abilities. The three levels of universal home design are often referred to as “visitability,” “livability,” and “adaptable design.” Each level represents a different degree of accessibility and adaptability within the home.
Visitability: This is the basic level of universal home design, focusing on making the main entry of the home and at least one bathroom on the main level accessible to people with mobility challenges. It typically includes features such as no-step entries, wider doorways, and a bathroom with grab bars.
Livability: The livability level goes beyond visitability by considering the comfort and convenience of daily living. It involves creating an environment that is easy to navigate, and includes features like single-story living, open floor plans, lever-style door handles, and good lighting throughout the home.
Adaptable Design: Adaptable design takes universal home design to the highest level of accessibility and future-proofing. It incorporates features that can be easily modified or adjusted as the homeowner’s needs change over time. Examples include reinforced walls for future grab bar installations, adjustable countertops, and potential conversion of rooms for different uses.
Universal home design lets homeowners create living spaces that are safe, comfortable, and accommodating. This allows them to age in place with dignity and independence, with fewer potential costs down the road.
Our Process
Whether it’s a new build or a remodeling project, we will work with you to develop a budget with no hidden fees or charges. We believe in building strong, long-lasting relationships with our customers and subcontractors, and honesty is the foundation of those relationships. After you call, here is the basic process:
We’ll meet with you to discuss your project and give you our first impressions. We’ll let you know what to look for right away: Building in Franklin? The permit fees tend to be higher there. Are you out in the country where…
Our Process
Whether it’s a new build or a remodeling project, we will work with you to develop a budget with no hidden fees or charges. We believe in building strong, long-lasting relationships with our customers and subcontractors, and honesty is the foundation of those relationships. After you call, here is the basic process:
We’ll meet with you to discuss your project and give you our first impressions. We’ll let you know what to look for right away: Building in Franklin? The permit fees tend to be higher there. Are you out in the country where…
